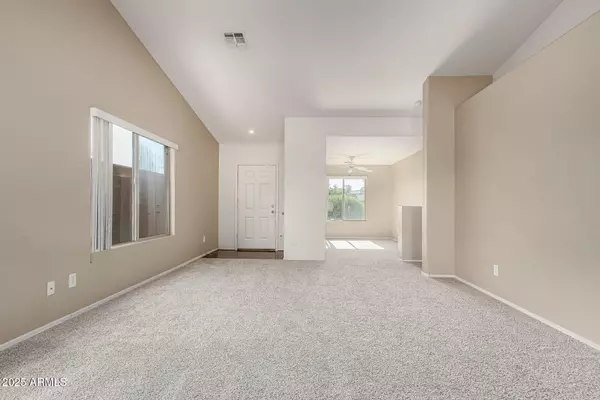
315 S 112TH Drive Avondale, AZ 85323
3 Beds
2.5 Baths
1,599 SqFt
UPDATED:
Key Details
Property Type Single Family Home
Sub Type Single Family Residence
Listing Status Active
Purchase Type For Rent
Square Footage 1,599 sqft
Subdivision C W Ranch
MLS Listing ID 6943151
Bedrooms 3
HOA Y/N Yes
Year Built 2006
Lot Size 7,990 Sqft
Acres 0.18
Property Sub-Type Single Family Residence
Source Arizona Regional Multiple Listing Service (ARMLS)
Property Description
Step inside to an immediately refreshed feel, thanks to a fresh coat of paint throughout. Vaulted ceilings enhance the main living areas, adding an open, airy touch that maximizes the sense of space. The spacious kitchen is the heart of the home, featuring a large island ideal for casual meals, meal prep, or entertaining guests. This home offers incredible flexibility with multiple living areas:
A dedicated separate family room for casual relaxation.
A formal living room perfect for larger gatherings.
A valuable bonus den that provides a dedicated space for a home office, hobby room, or playroom.
The primary suite is a relaxing retreat, featuring a convenient walk-in closet and a private bathroom equipped with a separate shower and a tub for ultimate comfort.
Prime Location & Community Perks: This home is ideally situated for an effortless lifestyle! Enjoy quick access to the I-10 freeway for easy commuting across the Valley. Daily shopping is simple with nearby grocery stores, and the whole family can enjoy the local community parks for recreation and fun.
You are minutes from key amenities including the Avondale Civic Center and Roosevelt Park, and convenience stores like QuikTrip. Experience the best of living in the Starlight Community!
This well-maintained home offers everything you need for comfortable living in a fantastic location. See it today and see yourself living here!
Location
State AZ
County Maricopa
Community C W Ranch
Area Maricopa
Rooms
Master Bedroom Split
Den/Bedroom Plus 4
Separate Den/Office Y
Interior
Interior Features High Speed Internet, Granite Counters, Master Downstairs, Eat-in Kitchen, Breakfast Bar, Kitchen Island, Pantry
Heating Electric
Cooling Central Air, Ceiling Fan(s)
Flooring Carpet, Tile
Furnishings Unfurnished
Fireplace No
Appliance Electric Cooktop
SPA None
Laundry Dryer Included, Inside, Washer Included
Exterior
Parking Features Garage Door Opener
Garage Spaces 2.0
Garage Description 2.0
Fence Block
Utilities Available SRP
Roof Type Tile
Porch Covered Patio(s), Patio
Total Parking Spaces 2
Private Pool No
Building
Lot Description Alley, Desert Front, Gravel/Stone Front, Gravel/Stone Back
Story 1
Builder Name Unknown
Sewer Public Sewer
Water City Water
New Construction No
Schools
Elementary Schools Littleton Elementary School
Middle Schools Littleton Elementary School
High Schools Tolleson Union High School
School District Tolleson Union High School District
Others
Pets Allowed Lessor Approval
HOA Name RCP Community Manage
Senior Community No
Tax ID 101-01-232
Horse Property N
Disclosures Agency Discl Req
Possession Immediate

Copyright 2025 Arizona Regional Multiple Listing Service, Inc. All rights reserved.






