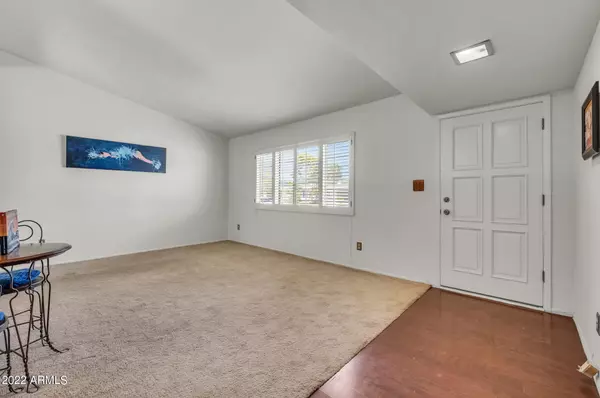$634,500
$649,500
2.3%For more information regarding the value of a property, please contact us for a free consultation.
1041 E PALMAIRE Avenue Phoenix, AZ 85020
3 Beds
2 Baths
1,806 SqFt
Key Details
Sold Price $634,500
Property Type Single Family Home
Sub Type Single Family Residence
Listing Status Sold
Purchase Type For Sale
Square Footage 1,806 sqft
Price per Sqft $351
Subdivision Northwood Manor 3
MLS Listing ID 6434488
Sold Date 10/19/22
Style Contemporary
Bedrooms 3
HOA Y/N No
Year Built 1962
Annual Tax Amount $2,512
Tax Year 2021
Lot Size 9,810 Sqft
Acres 0.23
Property Sub-Type Single Family Residence
Source Arizona Regional Multiple Listing Service (ARMLS)
Property Description
Charming North Central mid-century home in the highly desired Northwood Manor subdivision! North/South oriented lot, 9,810 sqft with private & spacious backyard with fruit trees. This well maintained home has been lovingly cared for by the same owner for almost 30 years. Living and Dining rooms have vaulted ceilings and modern lines, with a double sided fireplace connecting them. Fresh paint throughout and new carpet was installed in 2 bedrooms this year. Spacious laundry area with room for a pantry. Walking distance to award-winning Madison Simis Elementary, The Orchard, Lucy's and some of the valley's most sought after restaurants.
Location
State AZ
County Maricopa
Community Northwood Manor 3
Area Maricopa
Direction North on 7th Street, East on Palmaire Ave. past 10th Street, home is on the right.
Rooms
Den/Bedroom Plus 3
Separate Den/Office N
Interior
Interior Features High Speed Internet, Eat-in Kitchen, Breakfast Bar, Vaulted Ceiling(s), Pantry, 3/4 Bath Master Bdrm
Heating Electric
Cooling Central Air
Flooring Carpet, Tile, Wood
Fireplaces Type 1 Fireplace, Two Way Fireplace, Living Room
Fireplace Yes
Window Features Dual Pane
Appliance Gas Cooktop
SPA None
Laundry Wshr/Dry HookUp Only
Exterior
Carport Spaces 2
Fence Block
Pool None
Utilities Available APS
Roof Type Composition
Porch Patio
Private Pool No
Building
Lot Description Grass Front, Grass Back, Auto Timer H2O Front, Auto Timer H2O Back
Story 1
Builder Name Bill Cleverly & Asso.
Sewer Public Sewer
Water City Water
Architectural Style Contemporary
New Construction No
Schools
Elementary Schools Madison Elementary School
Middle Schools Madison Meadows School
High Schools Central High School
School District Phoenix Union High School District
Others
HOA Fee Include No Fees
Senior Community No
Tax ID 160-28-131
Ownership Fee Simple
Acceptable Financing Cash, Conventional, FHA, VA Loan
Horse Property N
Disclosures Agency Discl Req, Seller Discl Avail
Possession Close Of Escrow
Listing Terms Cash, Conventional, FHA, VA Loan
Financing Conventional
Read Less
Want to know what your home might be worth? Contact us for a FREE valuation!

Our team is ready to help you sell your home for the highest possible price ASAP

Copyright 2025 Arizona Regional Multiple Listing Service, Inc. All rights reserved.
Bought with Realty ONE Group






